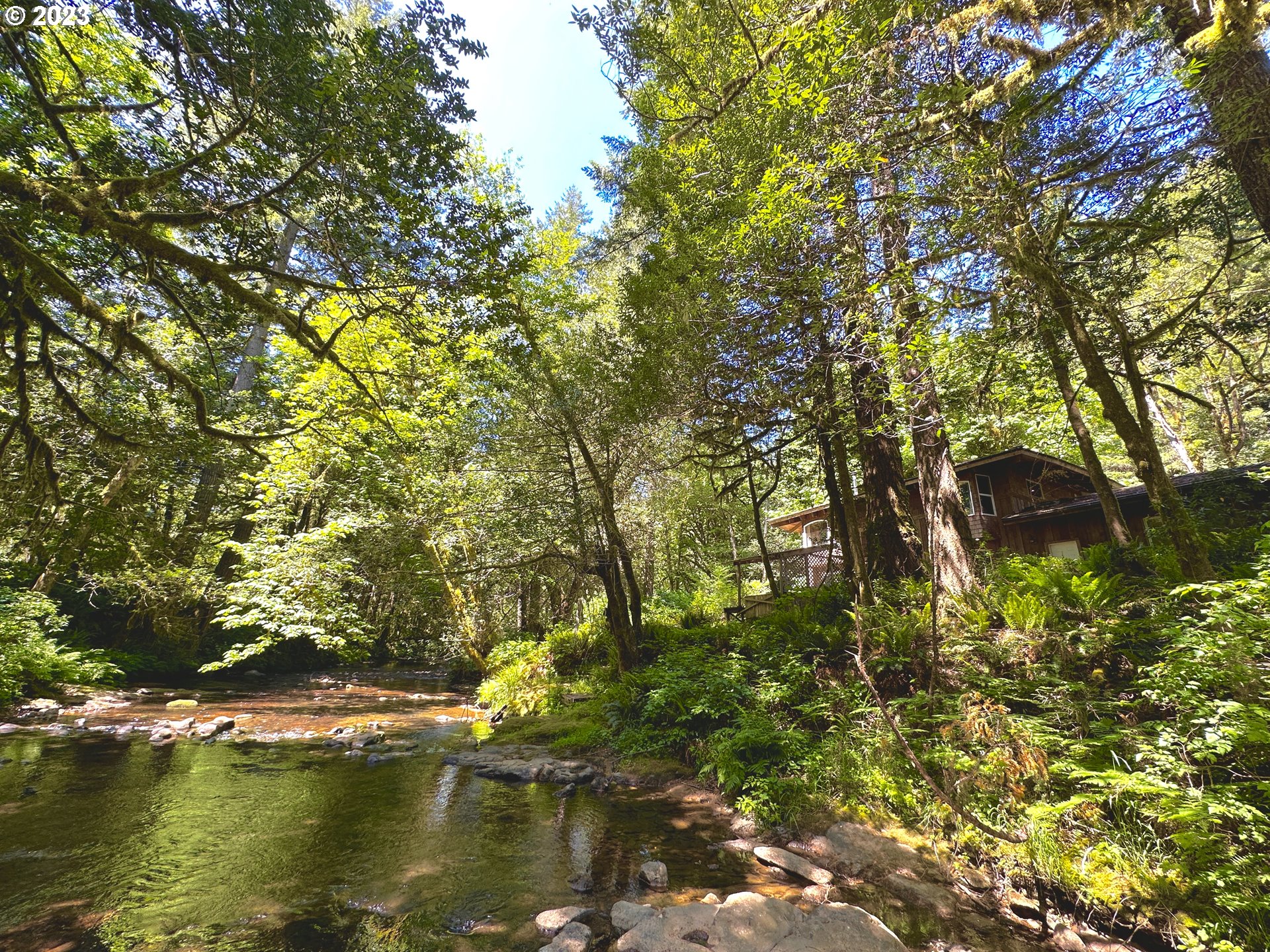For more information on this property,
contact Jan Delimont of RE/MAX South Coast at 541-290-1850 or jan@coosbayproperties.com
14940
GLENN CREEK LN,
Coos Bay,
Oregon
OR
97420
Sold For: $465,000
Listing ID 23267181
Status Sold
Bedrooms 3
Full Baths 3
Total Baths 3
SqFt 1,414
Acres 0.490
Year Built 2005
Property Description:
Seller Highly Motivated! Price Significantly Reduced for a Quick Sale! Seeking a Tranquil Getaway? Look no further! Embrace the serene ambiance of this property, nestled within a mature forest, where delightful fragrances and soothing sounds abound. Just a few steps from the rear deck lies Glenn Creek, a gateway to endless outdoor adventures. Fishing enthusiasts will revel in the seamless connection with nature offered by this stunning Cabin. Soak in the hot tub and take it all in. With en-suite bathrooms in each of the 3 rooms, accommodating guests becomes a breeze. Venture a short distance up the road to Golden and Silver Falls for sun-filled excursions. Ample space for your RV is also available. Although constructed in 2005, this home has undergone recent updates. Equipped with brand new kitchen appliances, it is ready to facilitate delightful homemade meals. The remarkable custom woodwork throughout is certain to leave a lasting impression. Don't miss out on this opportunity to escape the city and embrace country living.
Primary Features
County:
Coos
Price Reduction Date:
2023-06-16T13:42:28+00:00
Property Sub Type:
Single Family Residence
Property Type:
Residential
Year Built:
2005
Interior
Bathrooms Full Lower Level:
1
Bathrooms Full Upper Level:
2
Bathrooms Total Lower Level:
1.0
Bathrooms Total Upper Level:
2.0
Building Area Calculated:
500
Building Area Description:
County
Cooling:
no
Heating:
yes
Hot Water Description:
Propane
Lower Level Area Total:
914
Room 10 Description:
Family Room
Room 11 Description:
Kitchen
Room 11 Features:
Built-in Range, Cook Island, Dishwasher, Disposal, Eat Bar, Family Room/Kitchen Combo, Gas Appliances, Hardwood Floors, Kitchen/Dining Room Combo
Room 11 Features Continued:
Built-in Oven
Room 11 Level:
Lower
Room 12 Description:
Living Room
Room 12 Features:
Beamed Ceilings, Ceiling Fan, Deck, Hardwood Floors, Living Room/Dining Room Combo, Skylight(s), Sliding Doors
Room 12 Features Continued:
High Ceilings, Wood Stove
Room 12 Level:
Lower
Room 13 Description:
Primary Bedroom
Room 13 Features:
Bathroom, Bookcases, Deck, French Doors, Hardwood Floors
Room 13 Features Continued:
Closet, Walk-in Shower
Room 13 Level:
Lower
Room 7 Description:
2nd Bedroom
Room 7 Features:
Bathroom, Bookcases, Built-in Features, Hardwood Floors, Loft, Skylight(s)
Room 7 Features Continued:
Closet, High Ceilings, Shower
Room 7 Level:
Upper
Room 8 Description:
3rd Bedroom
Room 8 Features:
Bathroom, Built-in Features, Hardwood Floors, Loft, Skylight(s)
Room 8 Features Continued:
Closet, High Ceilings, Shower
Room 8 Level:
Upper
Room 9 Description:
Dining Room
Stories:
2
Upper Level Area Total:
500
External
Exterior Description:
Wood Siding
Exterior Features:
Covered Deck, Covered Patio, Deck, Fire Pit, Free-Standing Hot Tub, Porch, Tool Shed, Water Feature, Yard
Farm:
no
Fuel Description:
Electricity, Propane
Garage Type:
Attached
Lot Features:
Secluded, Trees, Wooded
Lot Size Range:
20, 000 SqFt to .99 Acres
Property Attached:
no
Property Condition:
Resale
Road Surface Type:
Gravel
View:
yes
View Description:
Creek/Stream, Trees/Woods
Water Source:
Cistern, Spring
Waterfront:
yes
Waterfront Features:
Creek
Window Features:
Double Pane Windows
Location
Directions:
Head up Hwy 241 towards Golden and Silver Falls, Its the second to last house before falls
Elementary School:
Millicoma
High School:
Marshfield
Middle Or Junior School:
Millicoma
MLS Area Major:
Coos County
Senior Community:
no
Additional
Accessibility:
yes
Architectural Style:
Cabin, Custom Style
Association:
no
Days On Market:
34
Green Certification:
no
Home Warranty:
no
Internet Service Type:
Satellite
Third Party Approval:
no
Financial
Bank Owned:
no
Buyer Financing:
Conventional
Current Price For Status:
465000
Disclosures:
Disclosure
Listing Terms:
Cash, Conventional, FHA, VA Loan
Short Sale:
no
Tax Annual Amount:
2827.22
Tax Year:
2022
Zoning Info

Contact
Jan Delimont of RE/MAX South Coast
1750 Sherman Avenue
North Bend, OR 97459
Phone: 541-290-1850
Phone Alt: 541-297-7507
Fax: 541-808-3175
Data services provided by IDX Broker
