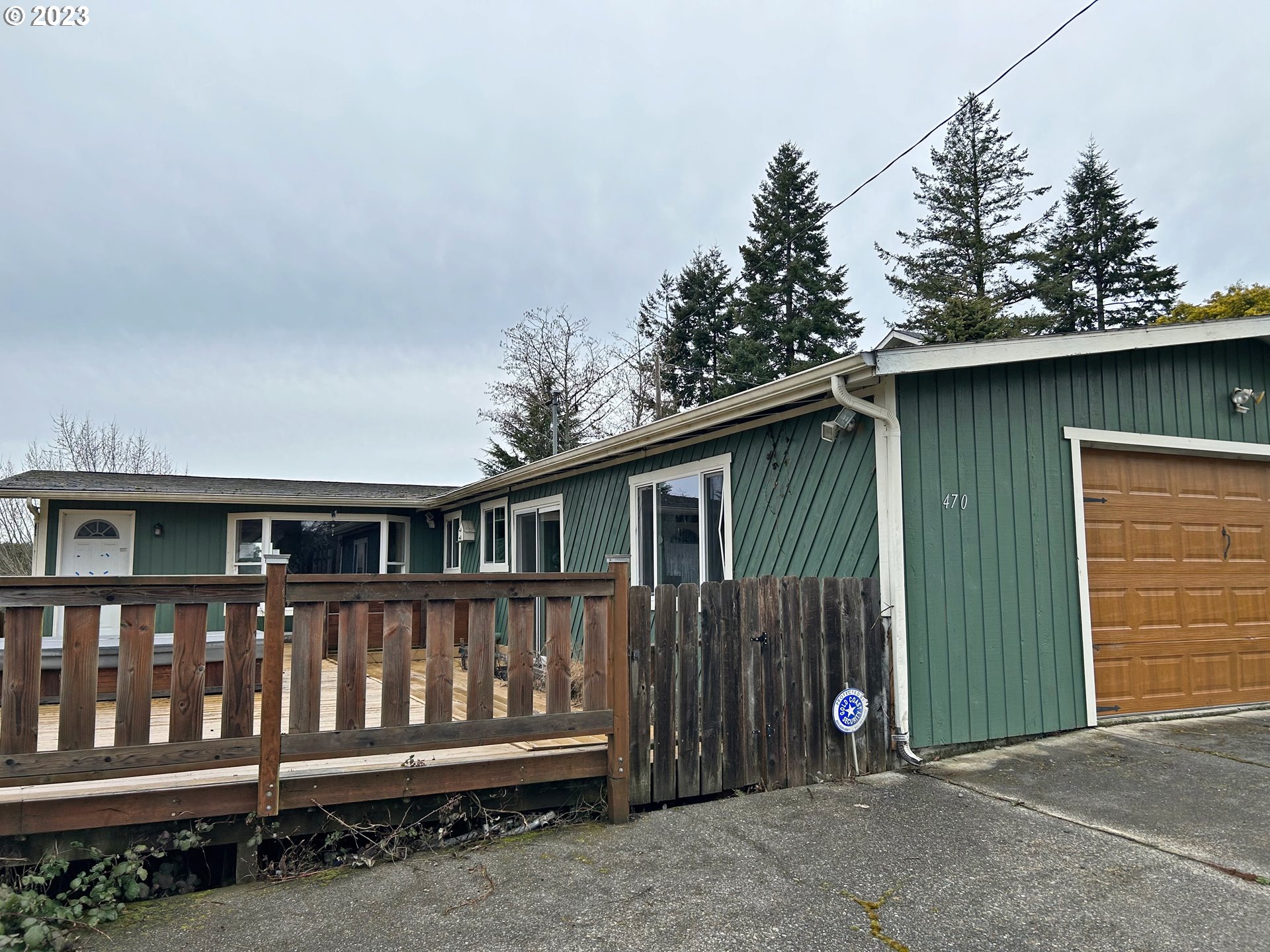For more information on this property,
contact Jan Delimont of RE/MAX South Coast at 541-290-1850 or jan@coosbayproperties.com
470
3RD CT,
Coos Bay,
Oregon
OR
97420
Sold For: $248,000
Listing ID 23244283
Status Sold
Bedrooms 3
Full Baths 1
Total Baths 1
SqFt 1,540
Acres 0.140
Year Built 1960
Property Description:
Spacious ranch style 3bedroom/1bth home w/bay views. Open floor plan w/vaulted ceilings and hardwood flooring. Dining area offers a bay window overlooking large deck and built-in hot tub. Two car garage with a small parking area.All offers must be submitted at www.vrmproperties.com. Agents must register as a User, enter the property address, and click on "Start Offer".This property may qualify for Seller Financing (Vendee).If property was built prior to 1978, Lead Based Paint Potentially Exists.
Primary Features
County:
Coos
Price Reduction Date:
2023-08-12T16:58:58+00:00
Property Sub Type:
Single Family Residence
Property Type:
Residential
Year Built:
1960
Zoning:
R-3
Interior
Bathrooms Full Main Level:
1
Bathrooms Total Main Level:
1.0
Building Area Calculated:
1540
Building Area Description:
COUNTY
Cooling:
no
Heating:
yes
Hot Water Description:
Electricity
Main Level Area Total:
1540
Room 10 Description:
Family Room
Room 11 Description:
Kitchen
Room 11 Features:
Eat Bar, Island
Room 11 Features Continued:
Tile Floor
Room 11 Level:
Main
Room 12 Description:
Living Room
Room 12 Features Continued:
Vaulted Ceiling(s), Wood Floors
Room 12 Level:
Main
Room 13 Description:
Primary Bedroom
Room 13 Features Continued:
Wall to Wall Carpet
Room 13 Level:
Main
Room 7 Description:
2nd Bedroom
Room 7 Features Continued:
Wall to Wall Carpet
Room 7 Level:
Main
Room 8 Description:
3rd Bedroom
Room 8 Features Continued:
Wall to Wall Carpet
Room 8 Level:
Main
Room 9 Description:
Dining Room
Stories:
1
External
Exterior Description:
T-111 Siding
Exterior Features:
Built-in Hot Tub, Deck, Fenced, Yard
Fuel Description:
Electricity
Garage Type:
Attached
Lot Features:
Level
Lot Size Dimensions:
60x100
Lot Size Range:
5, 000 to 6, 999 SqFt
Property Attached:
no
Property Condition:
Resale
View:
yes
View Description:
Bay
Water Source:
Public Water
Window Features:
Double Pane Windows, Vinyl Frames
Location
Directions:
Eastside, North on 6th, West on E, Right on 3rd CT to address
Elementary School:
Eastside
High School:
Marshfield
Middle Or Junior School:
Millicoma
MLS Area Major:
Coos County
Senior Community:
no
Additional
Architectural Style:
1 Story, Ranch
Association:
no
Days On Market:
154
Green Certification:
no
Home Warranty:
no
Third Party Approval:
no
Financial
Bank Owned:
yes
Buyer Financing:
Cash
Current Price For Status:
248000
Disclosures:
Exempt
Listing Terms:
Cash, Conventional
Short Sale:
no
Tax Annual Amount:
2159.57
Tax Year:
2022
Zoning Info

Contact
Jan Delimont of RE/MAX South Coast
1750 Sherman Avenue
North Bend, OR 97459
Phone: 541-290-1850
Phone Alt: 541-297-7507
Fax: 541-808-3175
Data services provided by IDX Broker
