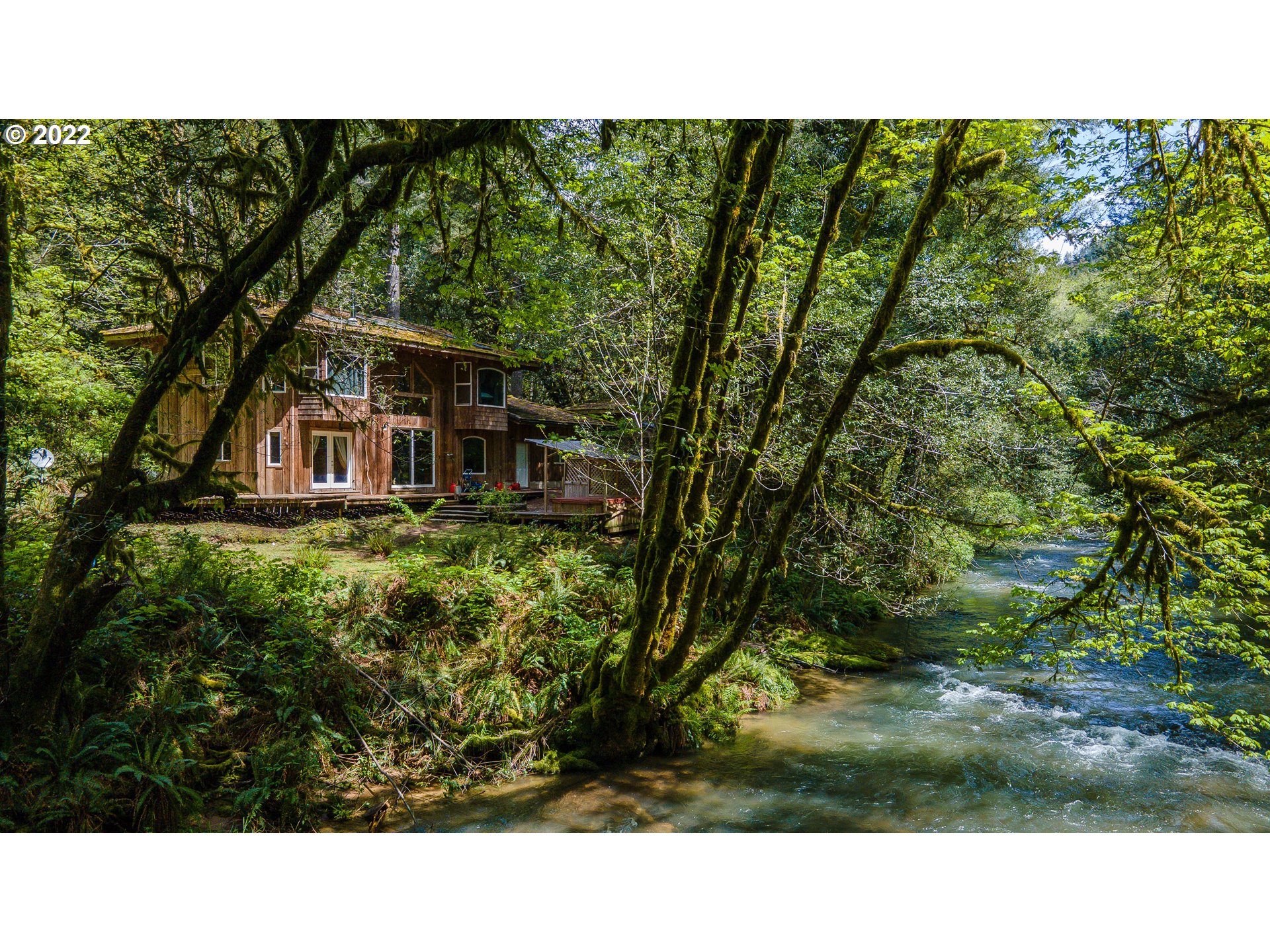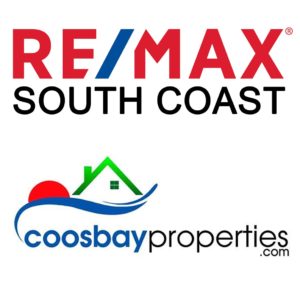Listing ID22505091
Sold For$399,500
StatusSold
Sold Date7/25/2022
Bedrooms3
Total Baths2.1
Full Baths2
Partial Baths1
SqFt
1,417
Acres
0.490
CountyCoos
Year Built2005
Property TypeResidential
Property Sub TypeSingle Family Residence
ONE-OF-A-KIND RIVERFRONT PARADISE! Owner put his heart and soul into this waterfront retreat, built with old growth timber milled on-site. This custom home features myrtlewood flooring, open floor plan, vaulted ceilings, cedar sunburst wall accent, juniper tree spiral staircase, riverfront hot tub and MORE! Both bedrooms are vaulted and have attached bathroom, suite style, with big windows overlooking the forest/river scene of the Elliot State Forest! Short drive to Gold/Silver Falls. Must see!
County
Coos
Property Sub Type
Single Family Residence
Property Type
Residential
Year Built
2005
Bathrooms Full Upper Level
2
Bathrooms Partial Main Level
1
Bathrooms Total Main Level
0.1
Bathrooms Total Upper Level
2.0
Building Area Calculated
1417
Building Area Description
county rec
Cooling
no
Heating
yes
Hot Water Description
Electricity, Propane
Main Level Area Total
809
Room 10 Description
Family Room
Room 11 Description
Kitchen
Room 11 Features
Pantry
Room 11 Features Continued
Free-Standing Range, Free-Standing Refrigerator
Room 11 Level
Main
Room 12 Description
Living Room
Room 12 Features
Sliding Doors
Room 12 Features Continued
Vaulted Ceiling(s), Wood Stove
Room 12 Level
Main
Room 13 Description
Primary Bedroom
Room 13 Features
Bathroom
Room 13 Features Continued
Closet
Room 13 Level
Upper
Room 4 Description
Bonus Room
Room 4 Level
Main
Room 7 Description
2nd Bedroom
Room 7 Features
Bathroom
Room 7 Features Continued
Closet
Room 7 Level
Upper
Room 8 Description
3rd Bedroom
Room 9 Description
Dining Room
Room 9 Level
Main
Stories
2
Upper Level Area Total
608
Exterior Description
Cedar
Exterior Features
Built-in Hot Tub, Deck, Fire Pit, Free-Standing Hot Tub, Outbuilding, RV Parking, Tool Shed, Yard
Fuel Description
Electricity
Garage Type
Attached, Extra Deep, Oversized
Lot Features
Private, Trees, Wooded
Lot Size Range
20, 000 SqFt to .99 Acres
Property Attached
no
Property Condition
Approximately
Road Surface Type
Gravel
RV Description
RV Parking
View
yes
View Description
Creek/Stream, Territorial, Trees/Woods
Water Source
Other
Waterfront
yes
Waterfront Features
Creek
Window Features
Double Pane Windows, Vinyl Frames
Directions
Hwy 241 to Allegany to 1 mile before Gold and Silver Falls
Elementary School
Coos Bay
High School
Marshfield
Middle Or Junior School
Coos Bay
MLS Area Major
Coos County
Senior Community
no
Accessibility
yes
Architectural Style
2 Story, Custom Style
Association
no
Days On Market
7
Green Certification
no
Home Warranty
no
Open House
no
Third Party Approval
no
Bank Owned
no
Buyer Financing
Cash
Current Price For Status
399500
Disclosures
Disclosure
Listing Terms
Cash, Conventional
Rent Amount
1400
Short Sale
no
Tax Annual Amount
2760.11
Tax Year
2021
Contact - Listing ID 22505091
Jan Delimont of RE/MAX South Coast
1750 Sherman Avenue
North Bend, OR 97459
Phone: 541-290-1850
Phone Alt: 541-297-7507
Fax: 541-808-3175
Data services provided by IDX Broker


