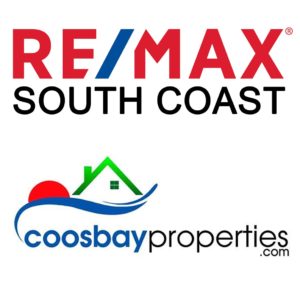Listing ID22290737
Sold For$695,000
StatusSold
Sold Date6/10/2022
Bedrooms4
Total Baths3
Full Baths3
SqFt
4,226
Acres
1.050
CountyCoos
SubdivisionTelegraph Hill
Year Built1949
Property TypeResidential
Property Sub TypeSingle Family Residence
Beautiful Mid Century Modern Home Located in a Very Private, Park Like Setting on the South Side of Telegraph Hill!! 4226sf, 4bdrm 3bath w/Professionally Designed Gourmet Kitchen; 48in Bertazzoni 6 Burner Gas Range, 2 Asko Dishwashers, Stand Alone Electrolux Refer & Freezer, Custom French Farm Sink, "Joe Brown" Custom Cabinets, Pantry(s), Hardwood Oak Floors, Lifetime Shake Roof, Motorized Hunter Douglas Blinds, New Perimeter Wrought Iron Fence & Gate, Heated Greenhouse & MORE!! MUST SEE VIDEO!!
County
Coos
Property Sub Type
Single Family Residence
Property Type
Residential
Subdivision
Telegraph Hill
Year Built
1949
Zoning
LDR-6
Bathrooms Full Lower Level
1
Bathrooms Full Upper Level
2
Bathrooms Total Lower Level
1.0
Bathrooms Total Upper Level
2.0
Building Area Calculated
2224
Building Area Description
assessor
Cooling
no
Heating
yes
Hot Water Description
Electricity, Tank
Lower Level Area Total
2002
Main Level Area Total
2224
Room 10 Description
Family Room
Room 10 Level
Lower
Room 11 Description
Kitchen
Room 11 Level
Main
Room 12 Description
Living Room
Room 12 Level
Main
Room 13 Description
Primary Bedroom
Room 13 Level
Main
Room 4 Description
4th Bedroom
Room 4 Level
Lower
Room 5 Description
Utility Room
Room 5 Level
Lower
Room 6 Description
Wine Cellar
Room 6 Level
Lower
Room 7 Description
2nd Bedroom
Room 7 Level
Main
Room 8 Description
3rd Bedroom
Room 8 Level
Main
Room 9 Description
Dining Room
Room 9 Level
Main
Stories
2
Exterior Description
Brick, Wood Siding
Exterior Features
Covered Patio, Fenced, Garden, Greenhouse, Patio, Private Road, Tool Shed, Yard
Fuel Description
Electricity, Propane
Garage Type
Attached, Oversized
Lot Features
Gentle Sloping, Private
Lot Size Range
1 to 2.99 Acres
Property Attached
no
Property Condition
Updated/Remodeled
Road Surface Type
Paved
RV Description
RV Parking
View
yes
View Description
Territorial
Water Source
Public Water
Directions
W on E Market Avenue to Gate to Address
Elementary School
Eastside
High School
Marshfield
Middle Or Junior School
Marshfield
MLS Area Major
Coos County
Senior Community
no
Accessibility
yes
Architectural Style
Daylight Ranch, Mid-Century Modern
Association
no
Days On Market
14
Green Certification
no
Home Warranty
no
Internet Service Type
Cable
Open House
no
Third Party Approval
no
Bank Owned
no
Buyer Financing
Conventional
Current Price For Status
695000
Disclosures
Disclosure
Listing Terms
Call Listing Agent, Cash, Conventional
Short Sale
no
Tax Annual Amount
8274.22
Tax Year
2021
Contact - Listing ID 22290737
Jan Delimont of RE/MAX South Coast
1750 Sherman Avenue
North Bend, OR 97459
Phone: 541-290-1850
Phone Alt: 541-297-7507
Fax: 541-808-3175
Data services provided by IDX Broker


